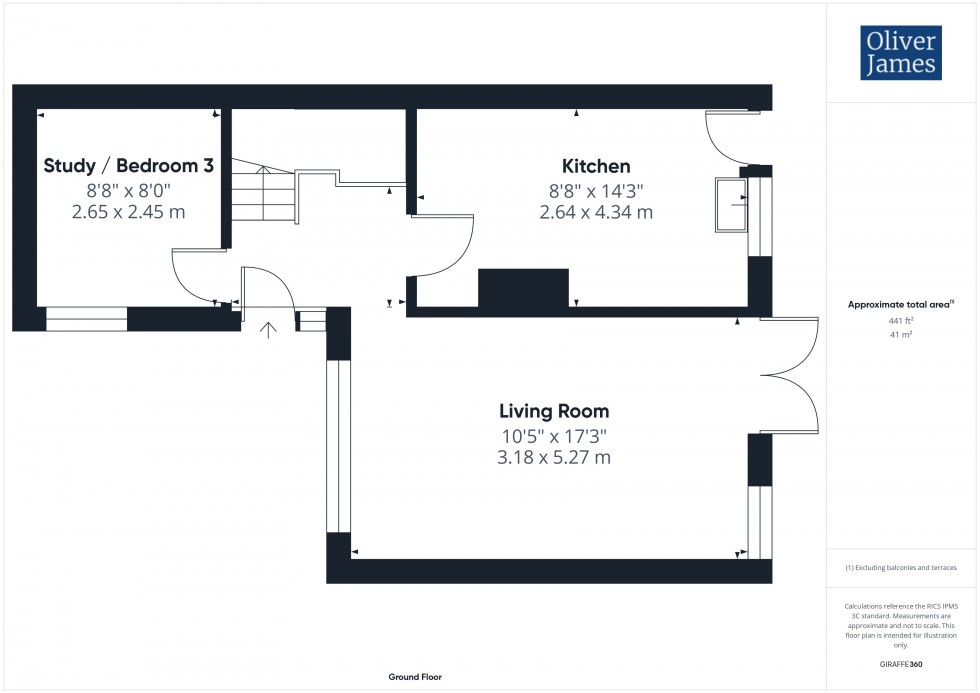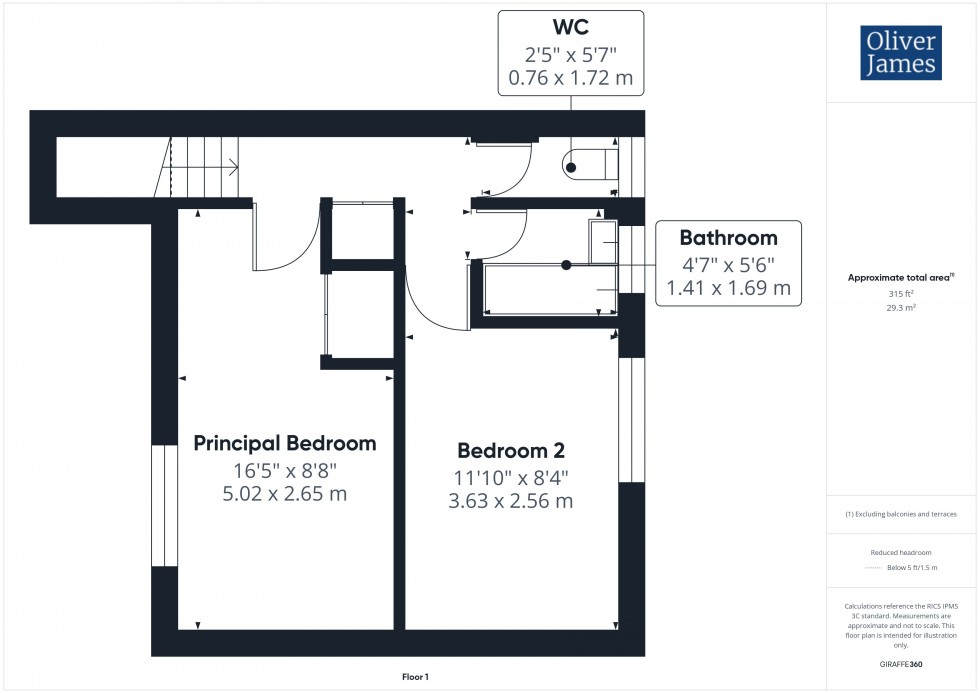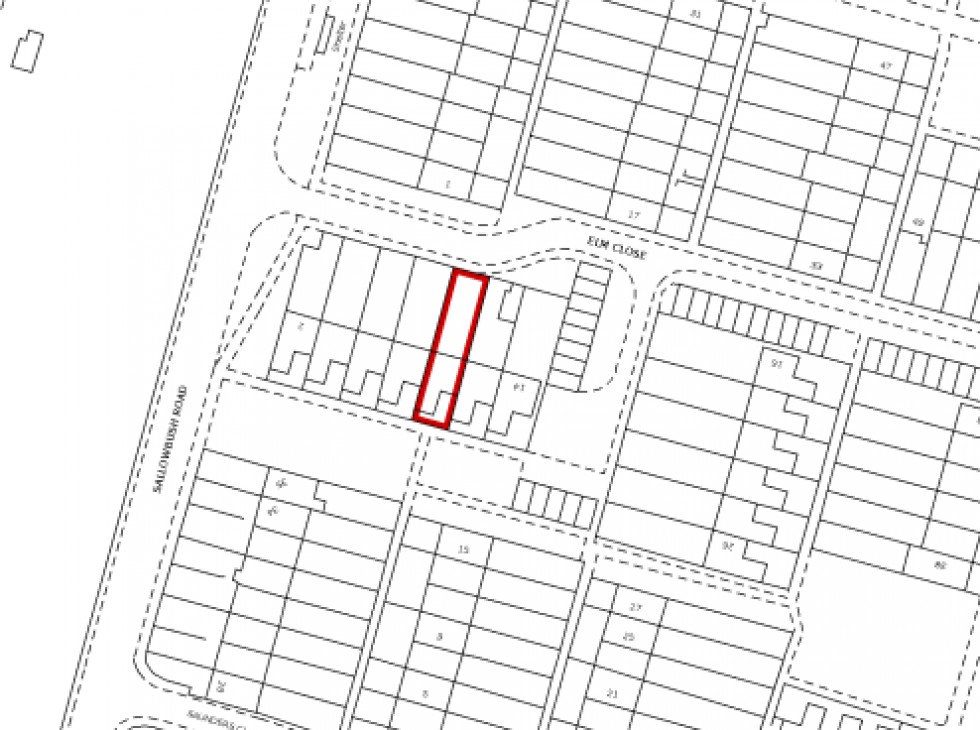

1 George Street, Huntingdon
Cambridgeshire, PE29 3AD
A 1960s terraced home with views overlooking a pleasant communal green to the front, requiring some updating. No onward chain.
This 1960’s terrace property fronts onto a communal green and internally, the property offers flexible living accommodation throughout with a downstairs third bedroom or study space, ideal for multi-generational living or working from home.
The spacious living room provides views of both the front and rear gardens. Additionally, there is a kitchen and a third bedroom, study or formal dining room located at the front of the house.
On the first floor, you will find two well-sized double bedrooms and the family bathroom and separate WC.
Located just a short walk away are various local shops, amenities, and schools, with Huntingdon Town Centre easily accessible by bike or on foot. Commuters will appreciate the convenience of Cambridge being just a 30-minute drive away via the newly upgraded A14, while Kings Cross is under 50 minutes away by train from Huntingdon Train Station.
The Gross Internal Floor Area is approximately 893 sq.ft / 83 sq.metres.
The entrance hall gives access to the downstairs third bedroom/study, living room and kitchen with stairs leading to the first floor.
Bright spacious living room with window to the front over looking the front garden and communal green. Sliding patio doors are to the rear giving direct access into the garden.
Situated to the rear of the property the kitchen is fitted with base and wall mounted cupboard units with worksurface over. Space for free standing oven, washing machine and fridge-freezer. Window and door to the rear allowing access into the garden.
A versatile room for which it could be used for a dining space, study or 3rd bedroom.
Providing access to the family bathroom and separate WC and both bedrooms. There is also a built in airing cupboard.
This double bedroom looks to the front of the property and has space for wardrobes and drawers. Built in storge cupboard housing the gas fired boiler. Loft access.
The second bedroom is also a generous double with room for wardrobe and doors.
Fitted with a two piece suite comprising of panel bath and wash hand basin. Window to the rear.
Fitted with a low level WC. Window to the rear.
The property enjoys a pleasant approach with a communally landscaped green to the front and a small front garden, enclosed by a gated picket fence. The rear has a patio seating area, laid to lawn main garden, brick built shed providing storage and gated access at the rear.
The Property is heated by mains gas central heating and served via mains drainage, water and electricity.
Situated in close proximity to Huntingdon town centre the property provides easy access onto the A14/A1 road network. Schools catering for all age groups, both private and public can be found within a 20 mile radius, Huntingdon itself benefits from a variety of independent shops, larger supermarkets and retail outlets. Within cycling distance, Huntingdon Train Station provides access to London Kings Cross in under an hour.
These particulars whilst believed to be correct at time of publishing should be used as a guide only. The measurements taken are approximate and supplied as a general guidance to the dimensions, exact measurements should be taken before any furniture or fixtures are purchased. Please note that Oliver James Property Sales and Lettings has not tested the services or any of the appliances at the property and as such we recommend that any interested parties arrange their own survey prior to completing a purchase. Material Information relating to the property can be viewed by clicking on the brochure tab.
In order to progress a sale, Oliver James will require proof of identity, address and finance. This can be provided by means of passport or photo driving licence along with a current utility bill or Inland Revenue correspondence. This is necessary for each party in joint purchases and is required by Oliver James to satisfy laws on Money Laundering.


